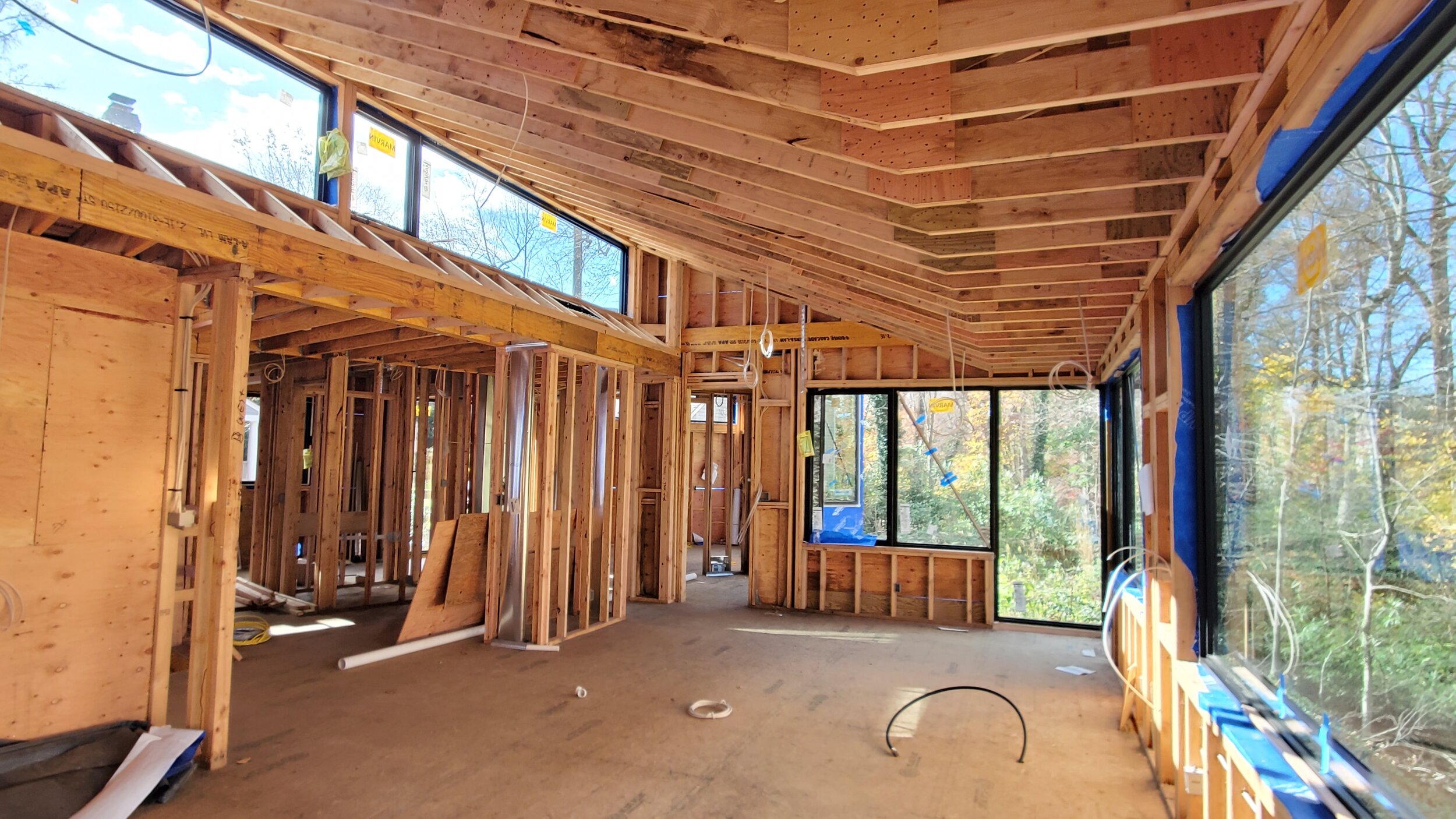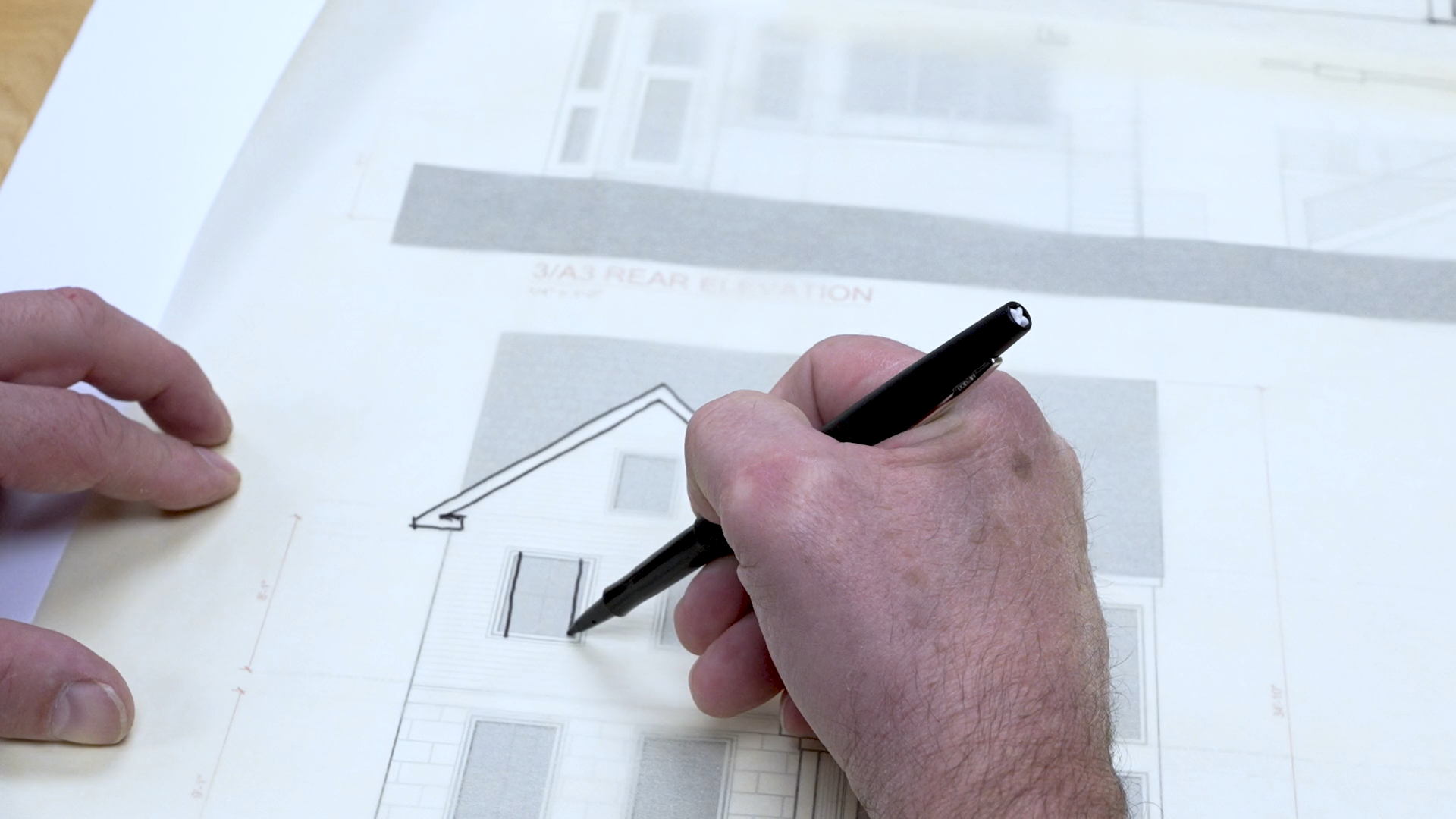New Jersey Residential Architects Serving South Jersey and Beyond
With Jay Reinert Founder & Principal at the helm, J Reinert Architecture creates intentional and appropriate design solutions that improve their clients’ lives. Inspired and guided by his grandfather, a boat builder and sailor, Jay became a skilled craftsman at a young age. Being the consummate craftsman, Jay implements the concept of craft in all aspects of his practice, from communicating with the project team to drafting the construction documents.
Jay’s approach is one of providing counsel, working closely with clients to understand what their goals are, how they function in their home, and how they would like to use and live in the space every day. J Reinert Architecture marries robust technical competence with creative and innovative design, using a collaborative approach that contemplates the entire home. The firm recognizes that when architecture and interiors are combined into a cohesive process it results in a better design outcome, whether it be a new home, a renovation or an addition.
Jay’s process begins as he listens to his client’s thoughts and then digs deeper to expose issues and discover ideas. He asks questions to understand the clients’ lifestyle and needs and then transforms those desires into buildable designs. This blend of artistry and craftsmanship is a partnership, enhanced by the active involvement of clients, who often become friends.
Jay’s holistic approach results in an award-winning level of quality and craftsmanship in custom residential architecture and interior design. J Reinert Architecture is recognized by Forbes as one of America's Top 200 Residential Architects.
In the Field
The JRA team thrives on site visits throughout all phases of construction. It’s an opportunity to consider design challenges, evaluate design decision-making and review design solutions. Going “In the Field” adds another dimension to architecture and design, inspires innovation and improves knowledge and understanding – all to the benefit of current and future clients.
Musings
What can I say - architecture is in my DNA. My workload involves a delicate dance between client wants, needs and expectations, the surrounding community, local landscape and rigorous, if sometimes arbitrary, planning and zoning regulations. I love it all - the people, the place and the challenges. And I love sharing my perspective - a window, if you will, into my mind, with you.
AREAS WE SERVE
Moorestown Architect
Haddonfield Architect
Medford Architect
Voorhees Architect
Cherry Hill Architect
Princeton Architect
Mt. Laurel Architect
Mullica Hill Architect
Hammonton Architect
South Jersey Architect
Avalon Architect
Stone Harbor Architect
Ocean City Architect
Margate Architect
Ventnor Architect
Longport Architect
Long Beach Island Architect
LBI Architect
Camden County Architect
Burlington County Architect
Residential Architect
Contemporary Residential Architect
Modern Residential Architect
Delaware Valley Architect
New Jersey Architect


