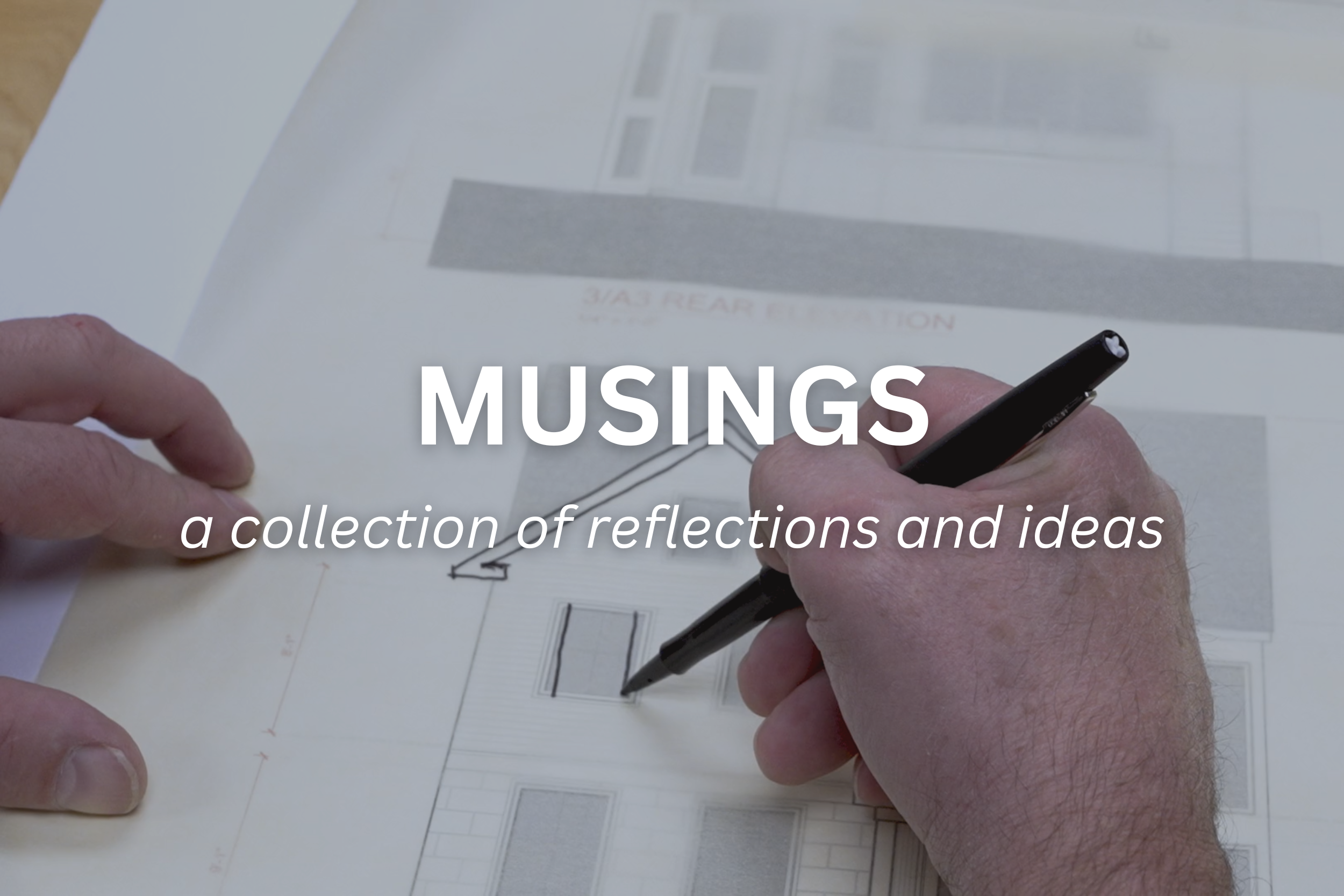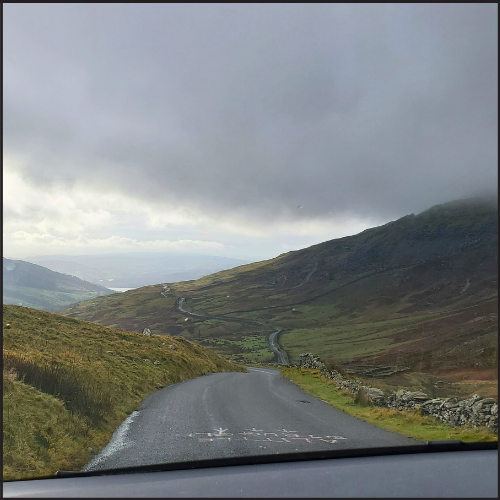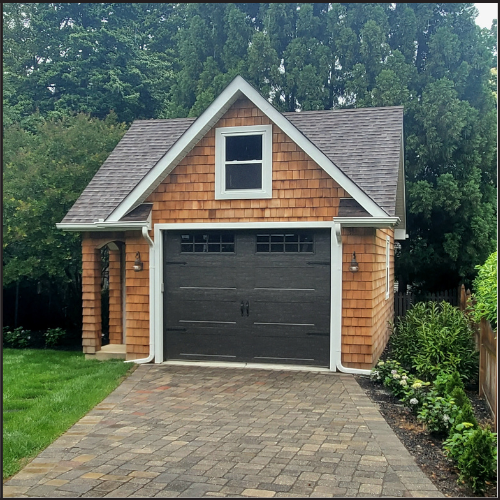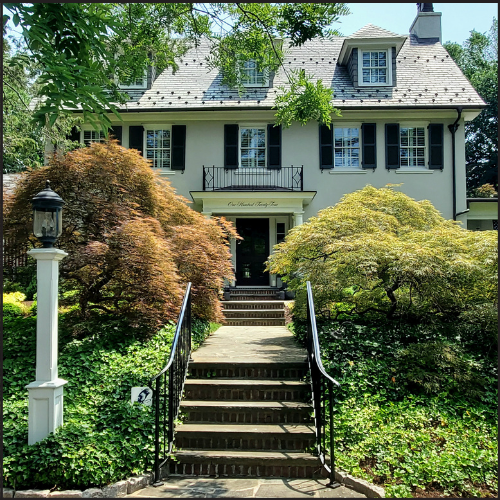What can I say - architecture is in my DNA. I’m rooted in South Jersey amidst historical homes located in charming small towns with bustling main streets and mid-century modern homes checkered throughout the suburban sprawl that has taken over every last acre of what was once farmland. Additions and renovations, along with the occasional new construction project, comprise the majority of my workload, which involves a delicate dance between client wants, needs and expectations, the surrounding community, local landscape and rigorous, if sometimes arbitrary, planning and zoning regulations. I love it all - the people, the place and the challenges. And I love sharing my perspective - a window, if you will, into my mind, with you.
Haddonfield Authentic
Welcome to the place I love, Haddonfield, New Jersey! Here at Jay Reinert Architect, our focus lies beyond the micro scale of a home, because we understand that our lives and the homes we live in contribute to the culture of a community. To make reasonable, beautiful design decisions, we need to consider all of the essential aspects of what makes a community: the people, architecture, landscape, town planning, and so much more. With Haddonfield Authentic, I will take you along in my exploration of “place” in the hopes of sharing how original design decisions have influenced my perception of Haddonfield and the values of those who shape it.
Learn more about Haddonfield’s history at HaddonfieldHistory.org or by following @haddonfield.authentic on Instagram.
In the Field
I can’t lie, I find spending time on the job site during construction most rewarding. Thanks to my grandfather, hands-on lessons in fine carpentry and boat building were a normal part of life, so it’s no wonder I’m drawn to the sound of saws running and the smell of fresh cut wood. I feel that all architects should have at least some construction experience in order to claim construction expertise.

"The best way to predict the future is to design it."
Unfortunately architectural education is getting further and further away from the concept of “learning by doing,” so I try to get my interns and colleagues out to a job site at least once a week, affectionately known by contractors and clients as “Field-Trip Fridays.” It’s a shame that many architects avoid visiting projects under construction like the plague due to a lack of confidence, or worse, a lack of interest. During our field trips, I find it most important that my team confirms the design problem, evaluates our decision making, and grades our design solution. All of us return to the studio more knowledgeable and more inspired than before we left.

"Good design encourages a viewer to want to learn more."









































