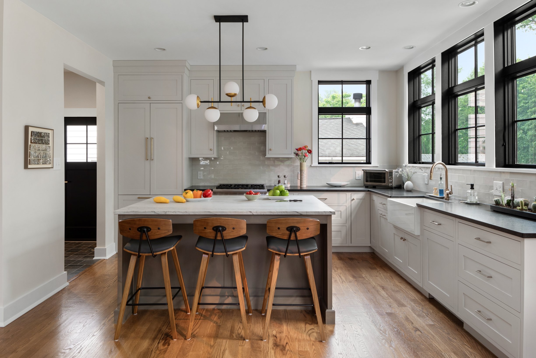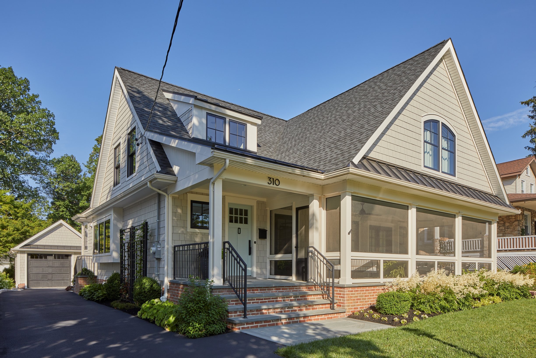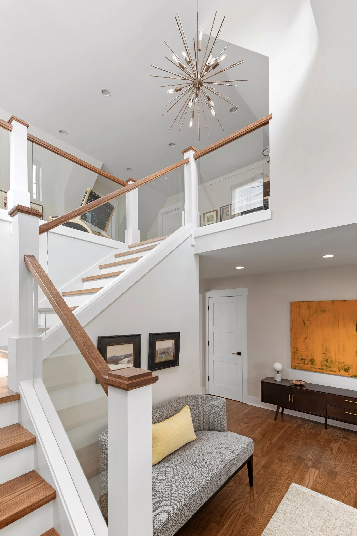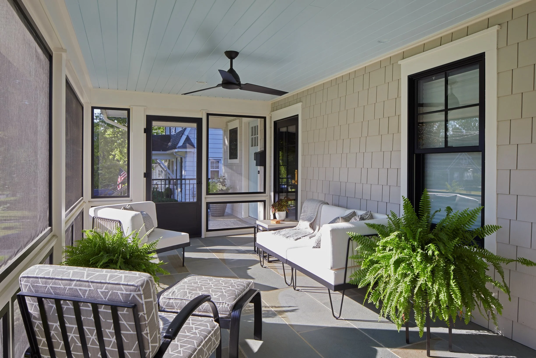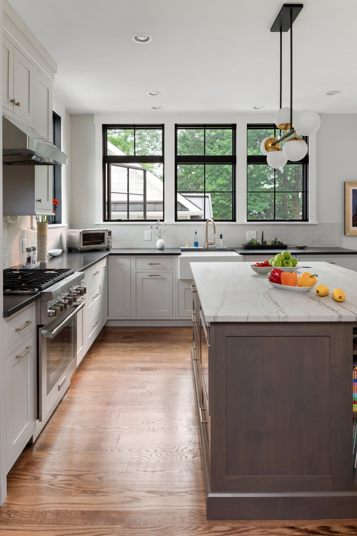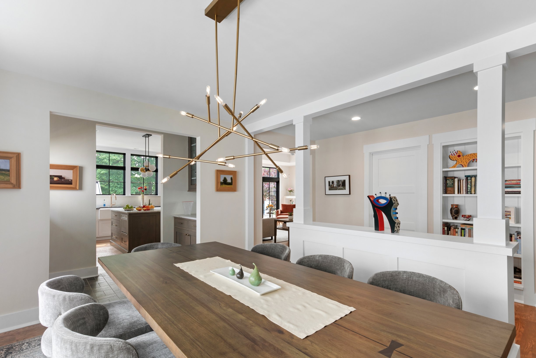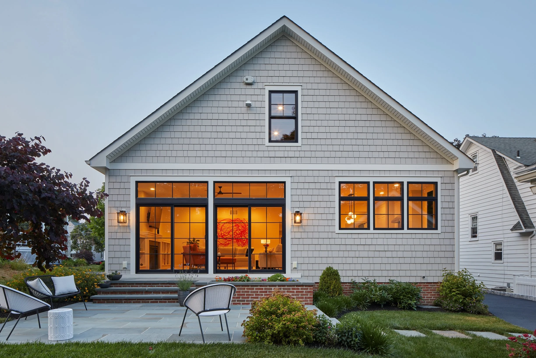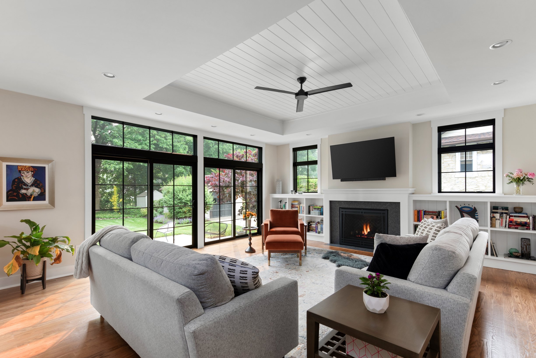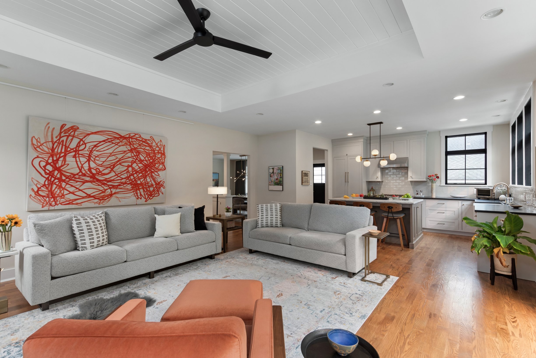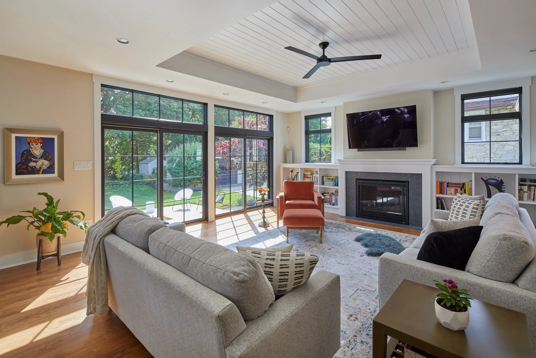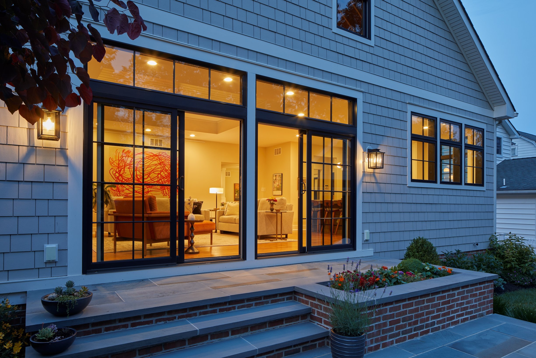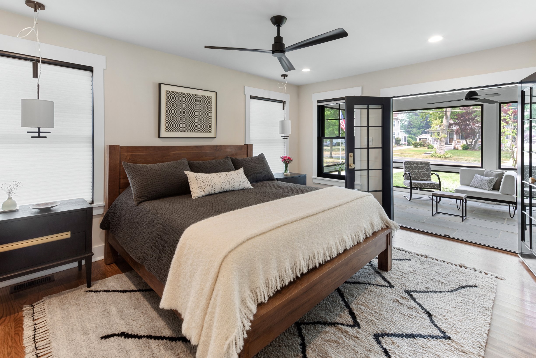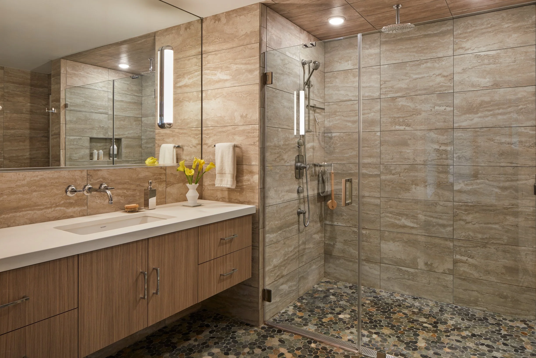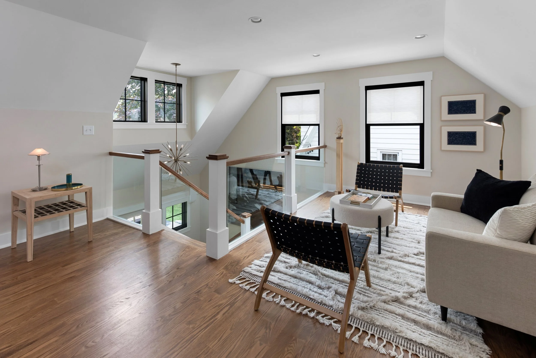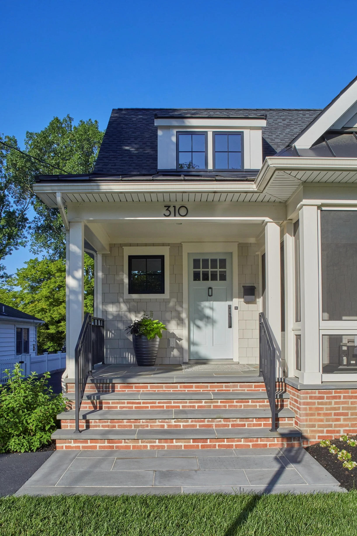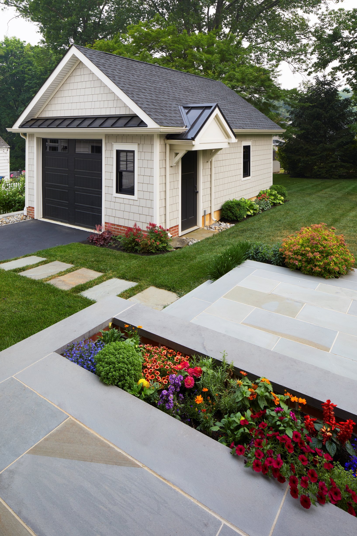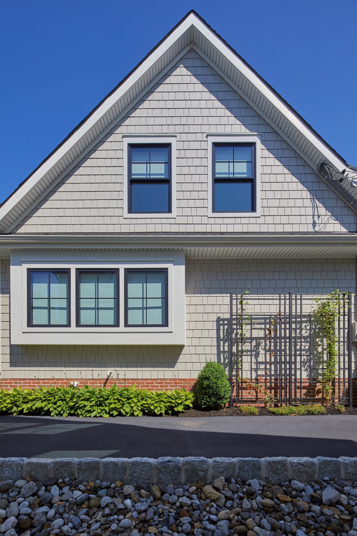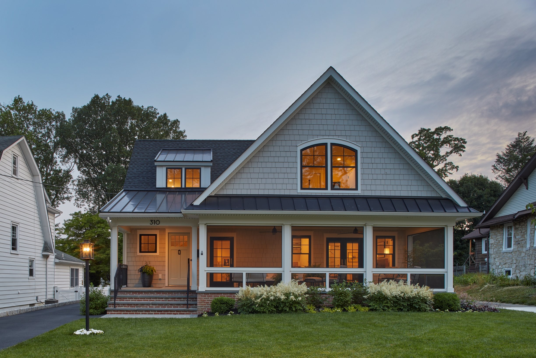Artfully Done
Watch Architect’s Project DiscussionOur client purchased her father’s home, seeking to update it for use throughout her life. One request - a screened-in front porch where she could sit and watch the world go by - posed a design challenge as most screened porches are in the rear of the house.

The challenge: to remodel a much-loved but dated family rancher into a home where the next generation would thrive and age in place gracefully.

A screened front porch, uncommon for this home type, became the defining design challenge and triumph, honoring a cherished family pastime.
Design Highlights

High-end materials modernize the traditional Cape Cod aesthetic with lasting quality.

A transparent staircase showcases artwork on both floors and lightens the space throughout.
Gallery
