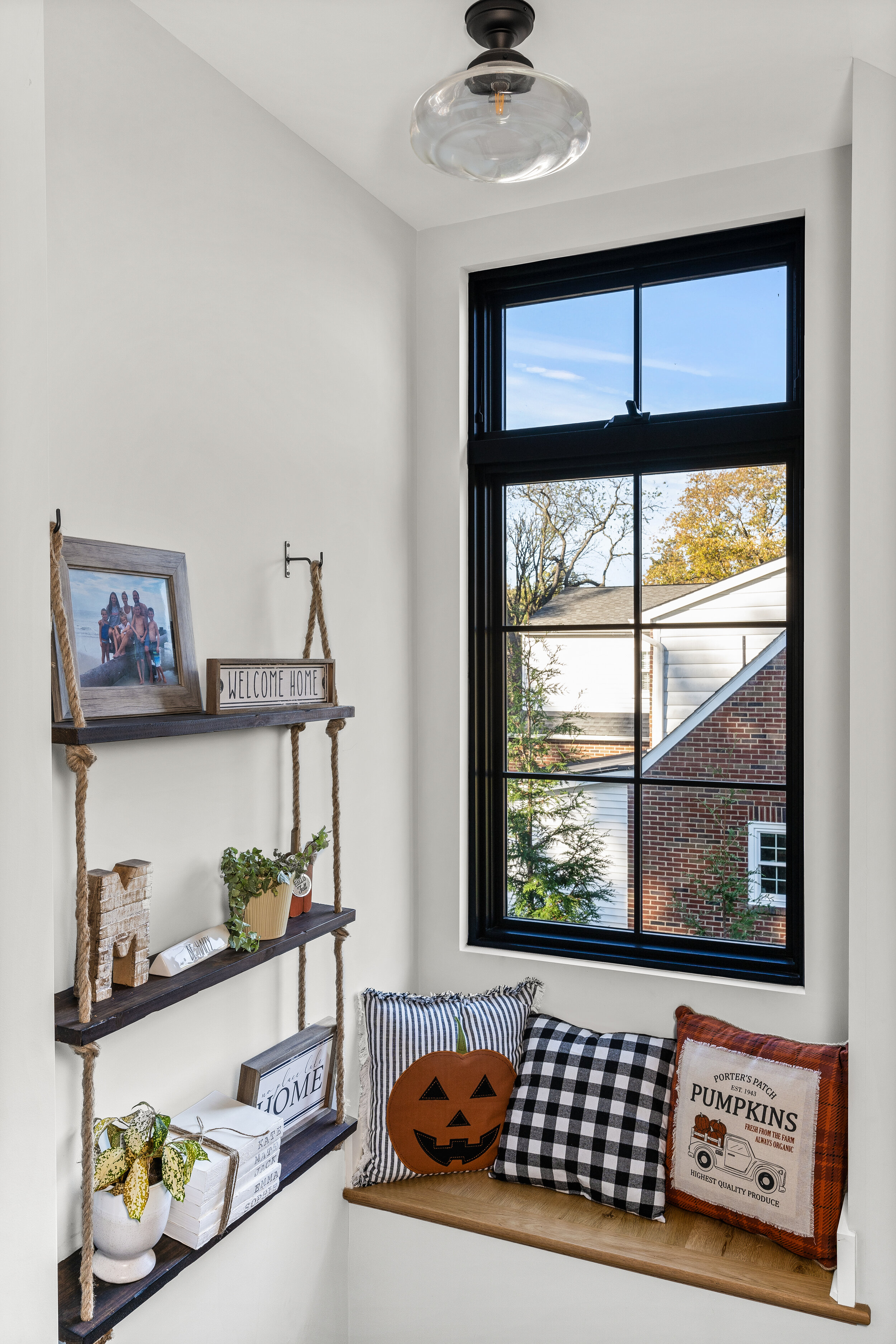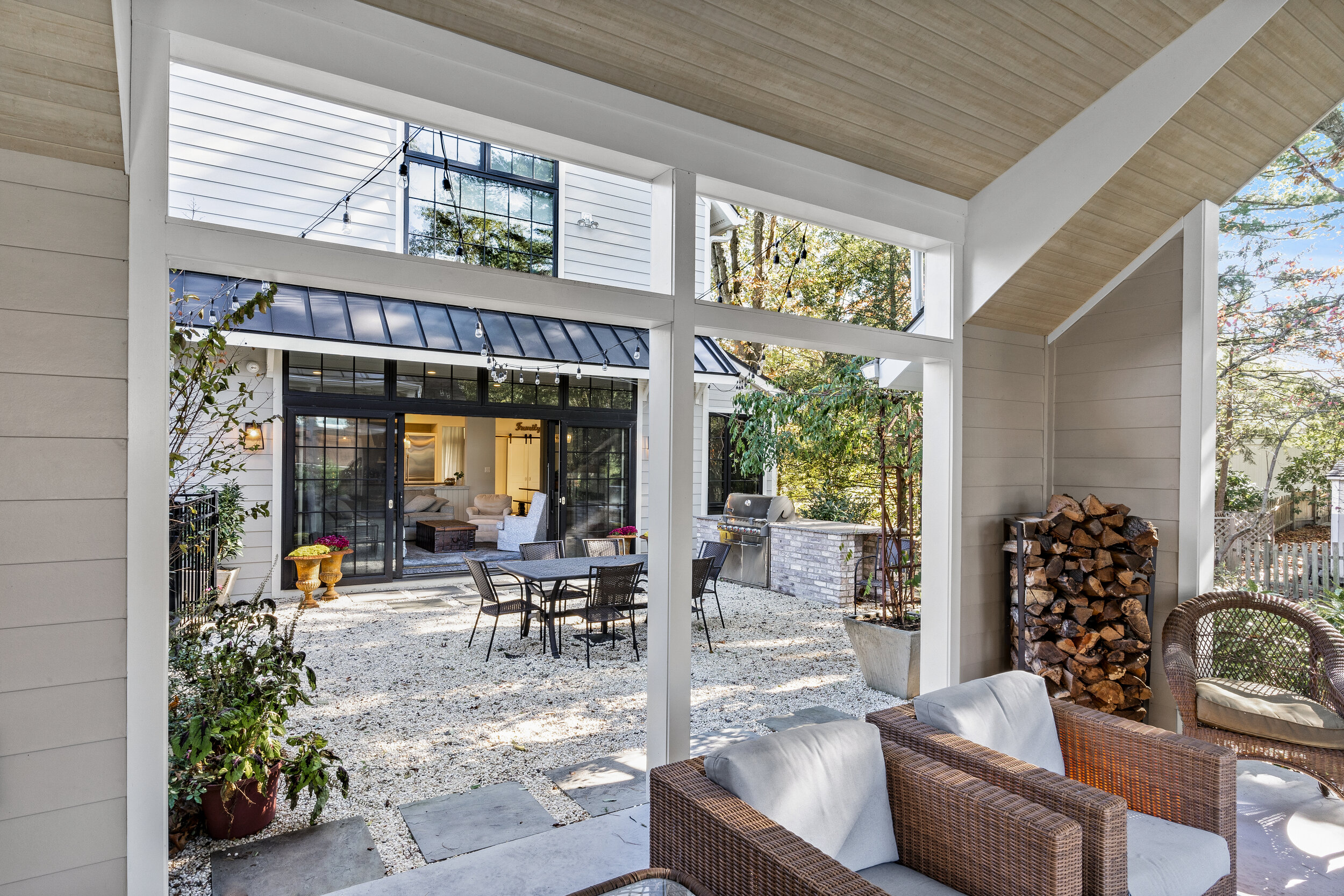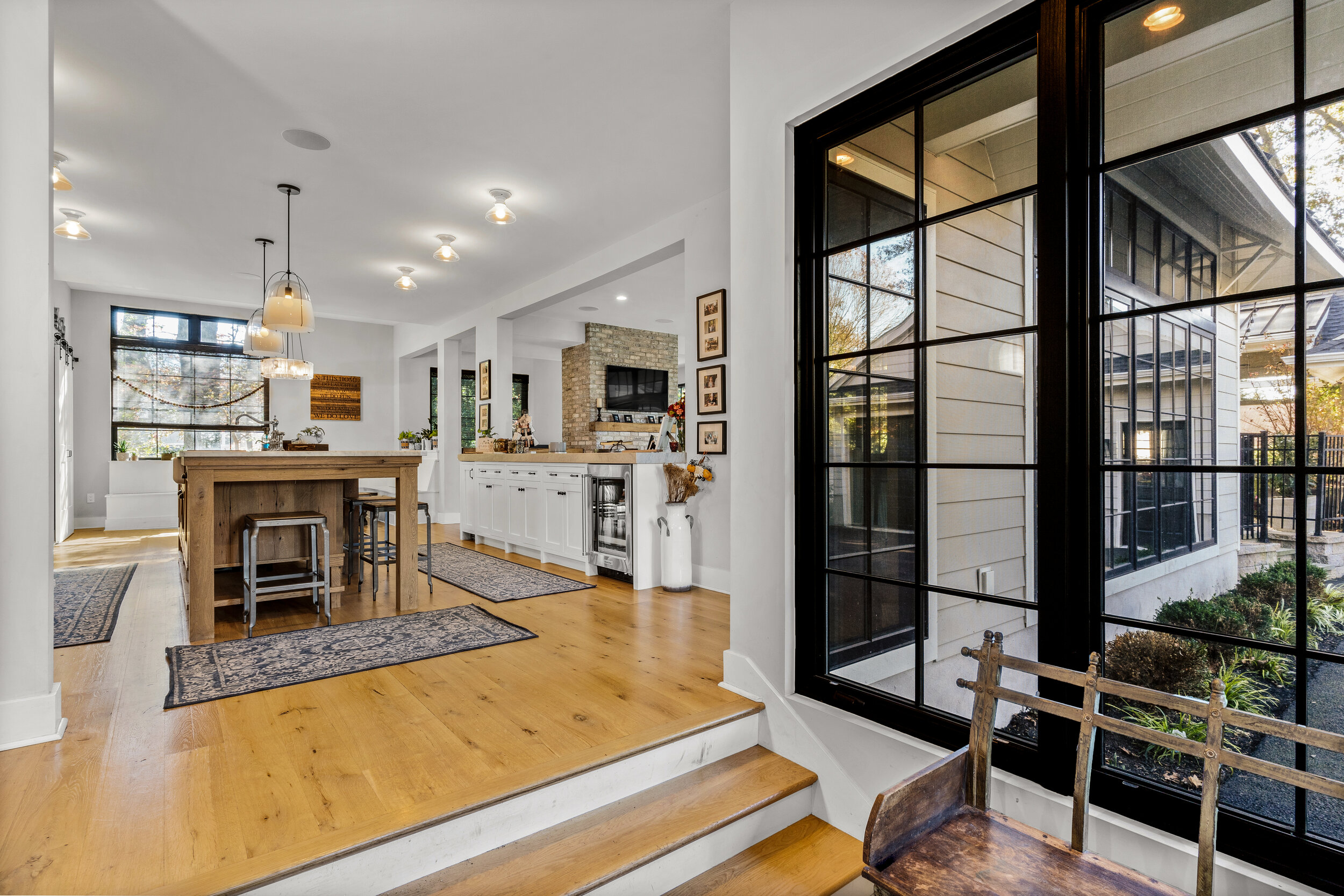Transitional New Home
Watch Architect’s Project Discussion
New home, old town, active family. J Reinert Architecture focuses primarily on contemporary and modern residential architecture. Like Moorestown, Princeton and many other storied New Jersey towns, Haddonfield is a historic borough that was settled in the early 1700’s. The challenge: to design a contemporary home that supports a modern lifestyle while taking cues from the past.
Conceptualized as a foursquare, the home evolved to a farmhouse with a wraparound porch and includes Victorian elements such as floor to ceiling double-hung windows. The result is a home in keeping with the neighborhood in terms of scale, style and function while also meeting the needs of sophisticated clients and rigorous zoning restrictions.
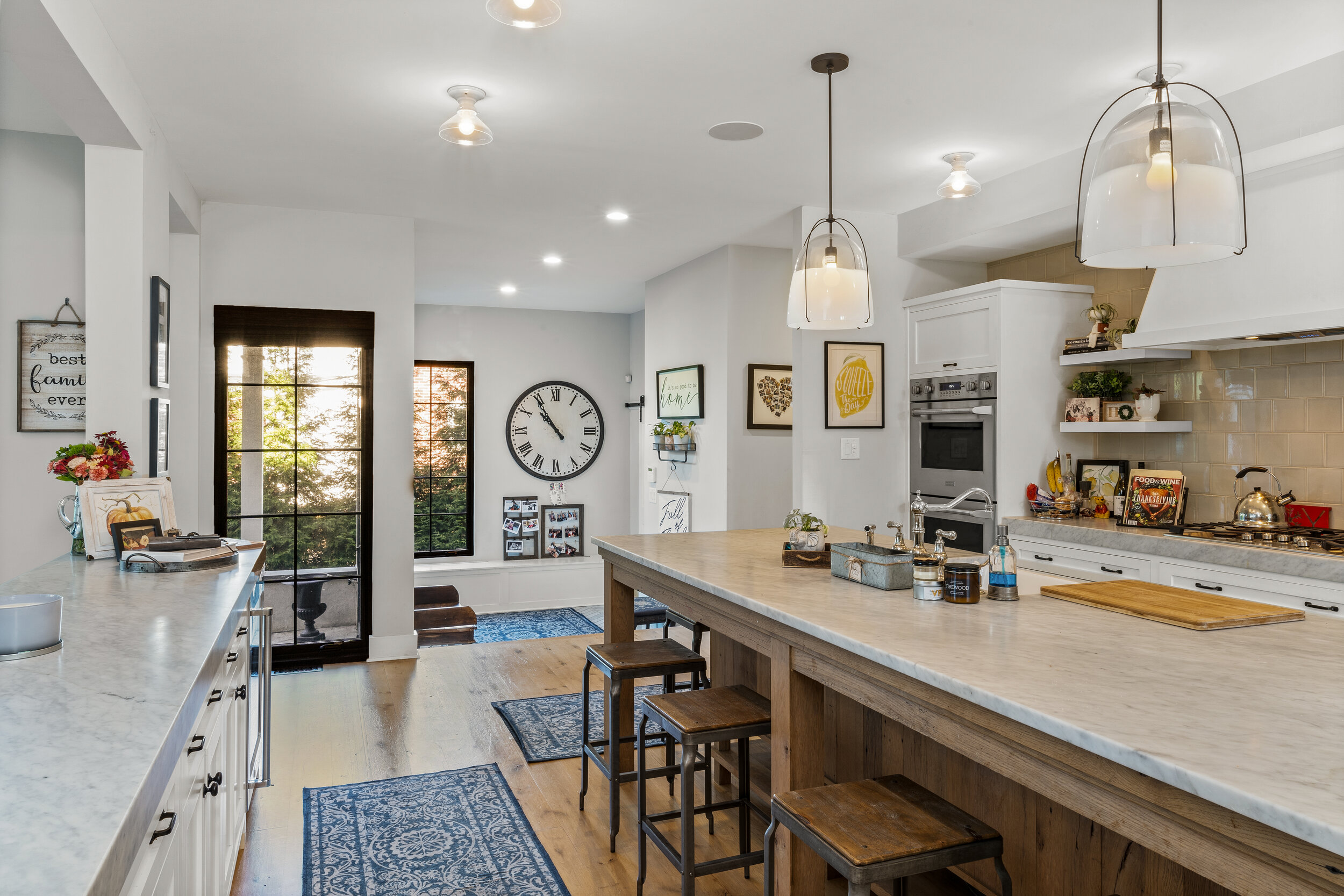
Design Highlights

The home is about connection, with the kitchen serving as the heart of the home.
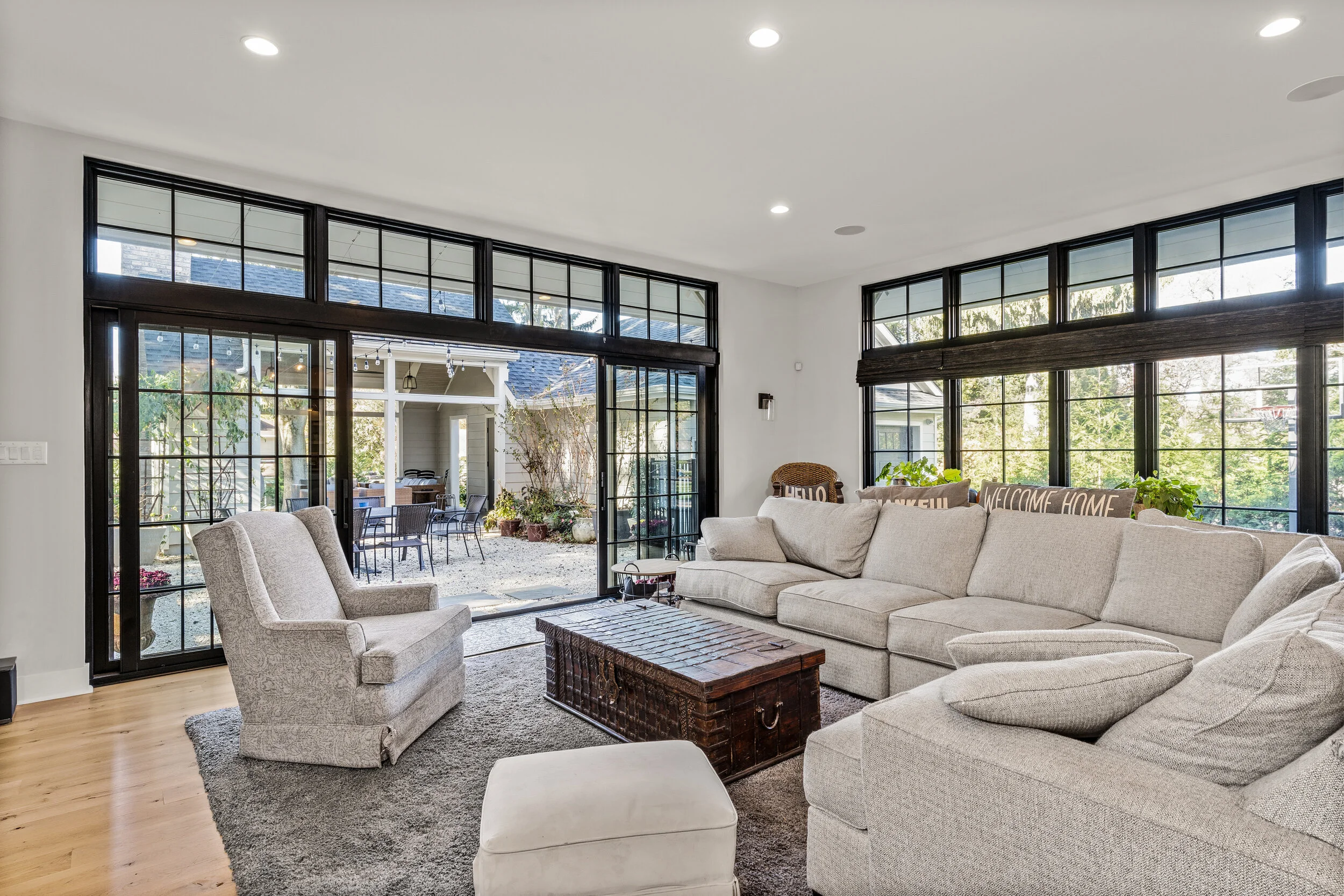
Connections are evidenced by repeated elements, materials, and structures.
Gallery


