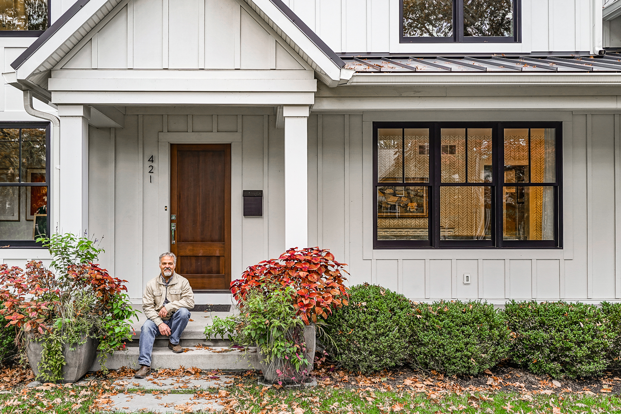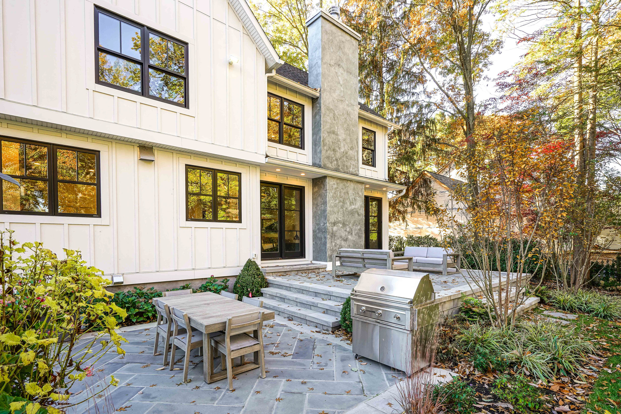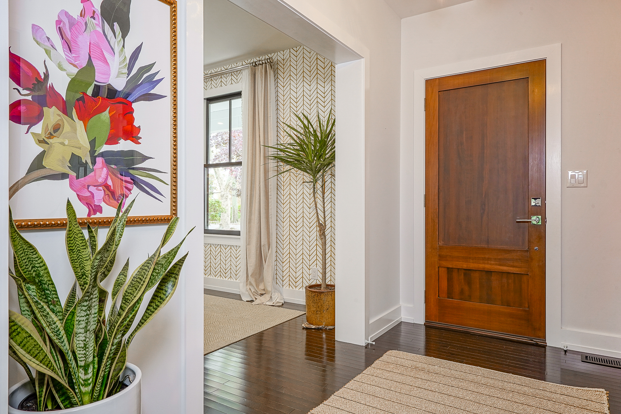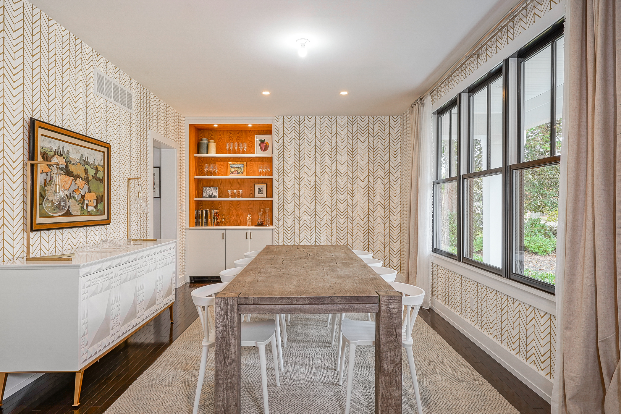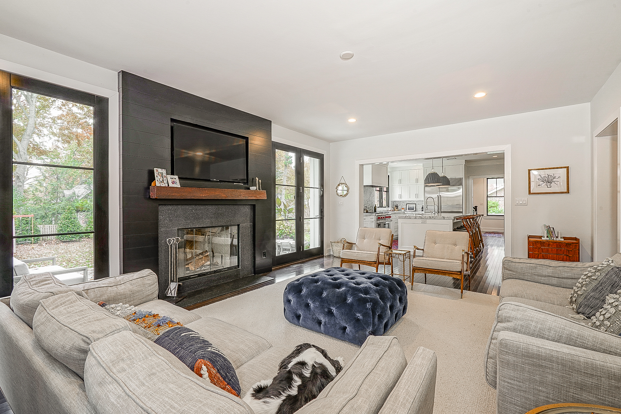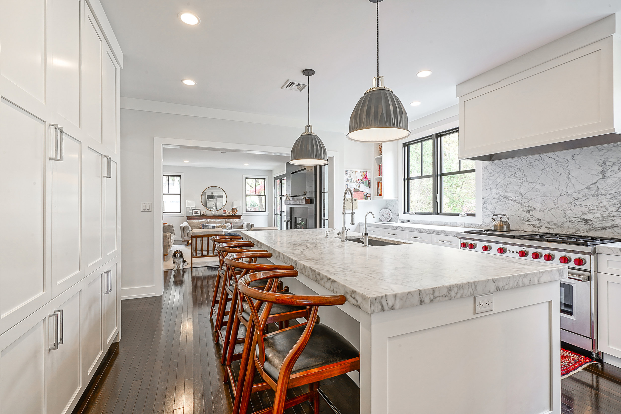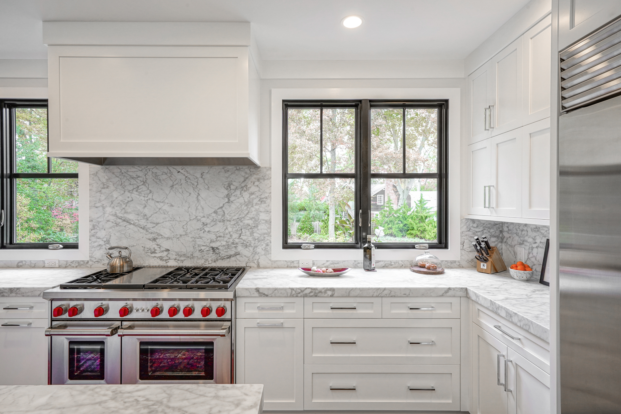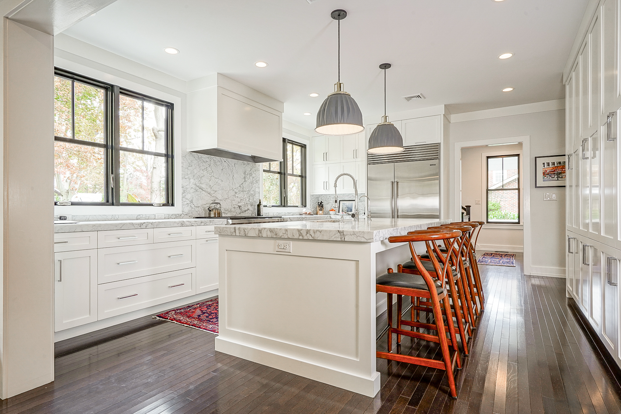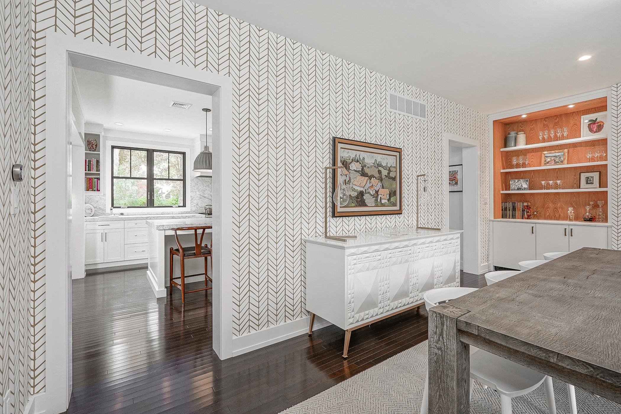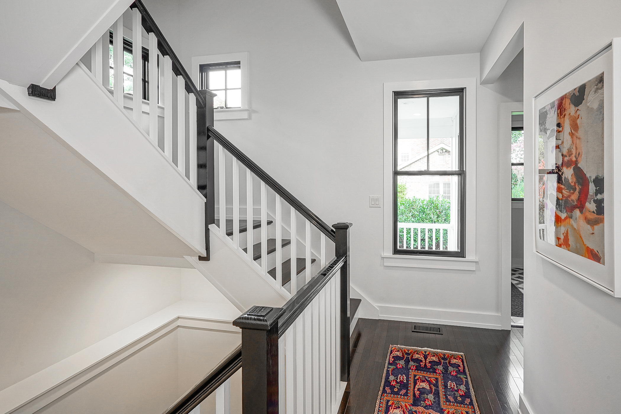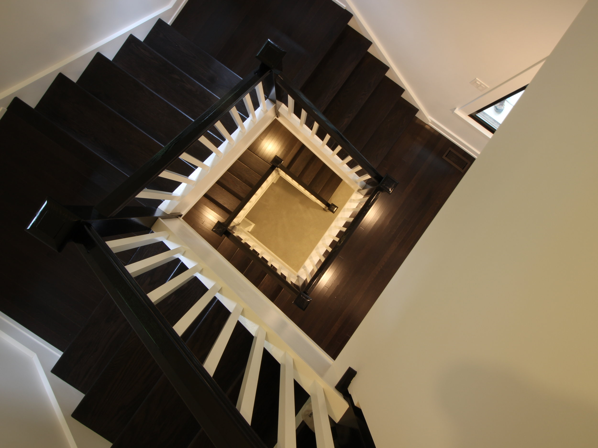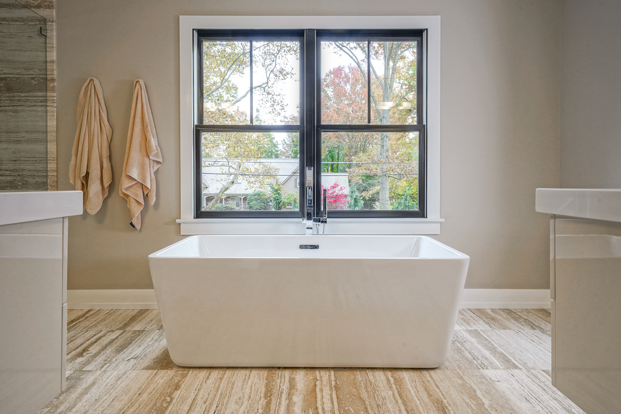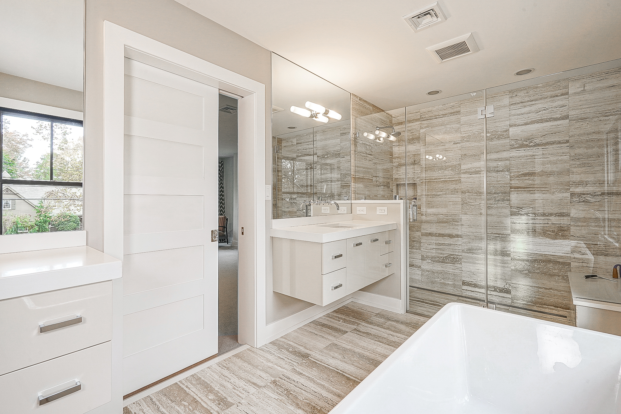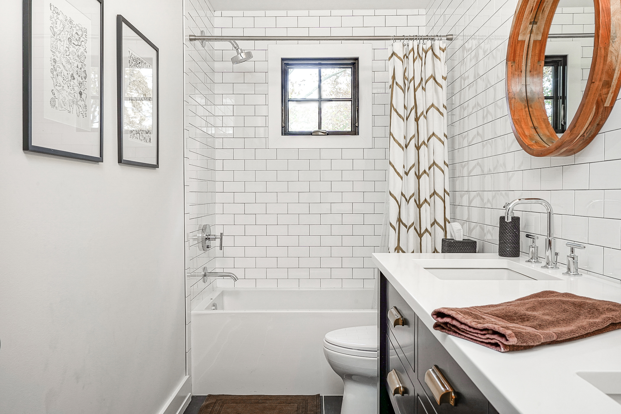Modern Farmhouse
Remodel the existing house, or tear down and build new; that is often the question on an infill project. That is exactly how this project began after the owner found a property they loved in Haddonfield, NJ. Moving to Haddonfield from Philadelphia in order to raise their family didn’t mean that they wanted to trade their sophisticated aesthetic preferences for the typical Haddonfield foursquare or center hall colonial. In fact they chose the Station Avenue location because the homes on that street have varied architectural styles and would support a more edgy aesthetic without being out of place.

Project Story
They loved the property but were unsure the house could be transformed to meet their needs and aesthetic preference. The home was constructed sometime in the fifties with low basement walls, an eight foot first floor ceiling height, and knee walls and dormers on the second floor. These issues likely could have been overcome through good design, but there were many other issues for the client with regard to the home’s layout and street appeal.
After reviewing their Ideabooks on Houzz and Pinterest, and discussing their expectations for their new home, it was clear that it would be beneficial to demolish the existing building to its foundation. Being mindful of the project budget and limitations of zoning requirements, we developed the new design based on the existing foundation and planned for the extensions to be built over crawlspaces. We agreed that in order for a clean modern design to work well in the neighborhood context, we would need to compose the building with traditional forms and massing, then refine and stylize the design with modern surfaces, cladding, colors, and detailing. After working through the design, the client asked Legnola Builders to put together a project proposal in order to finalize their decision making. To our surprise, the budget had some room in it and we were asked to revise the design to reflect a full basement with large windows for the whole house. This was great news because it offered the client a completely new home with a lot of additional living space, without increasing the project’s building and impervious lot coverages.
Design Highlights
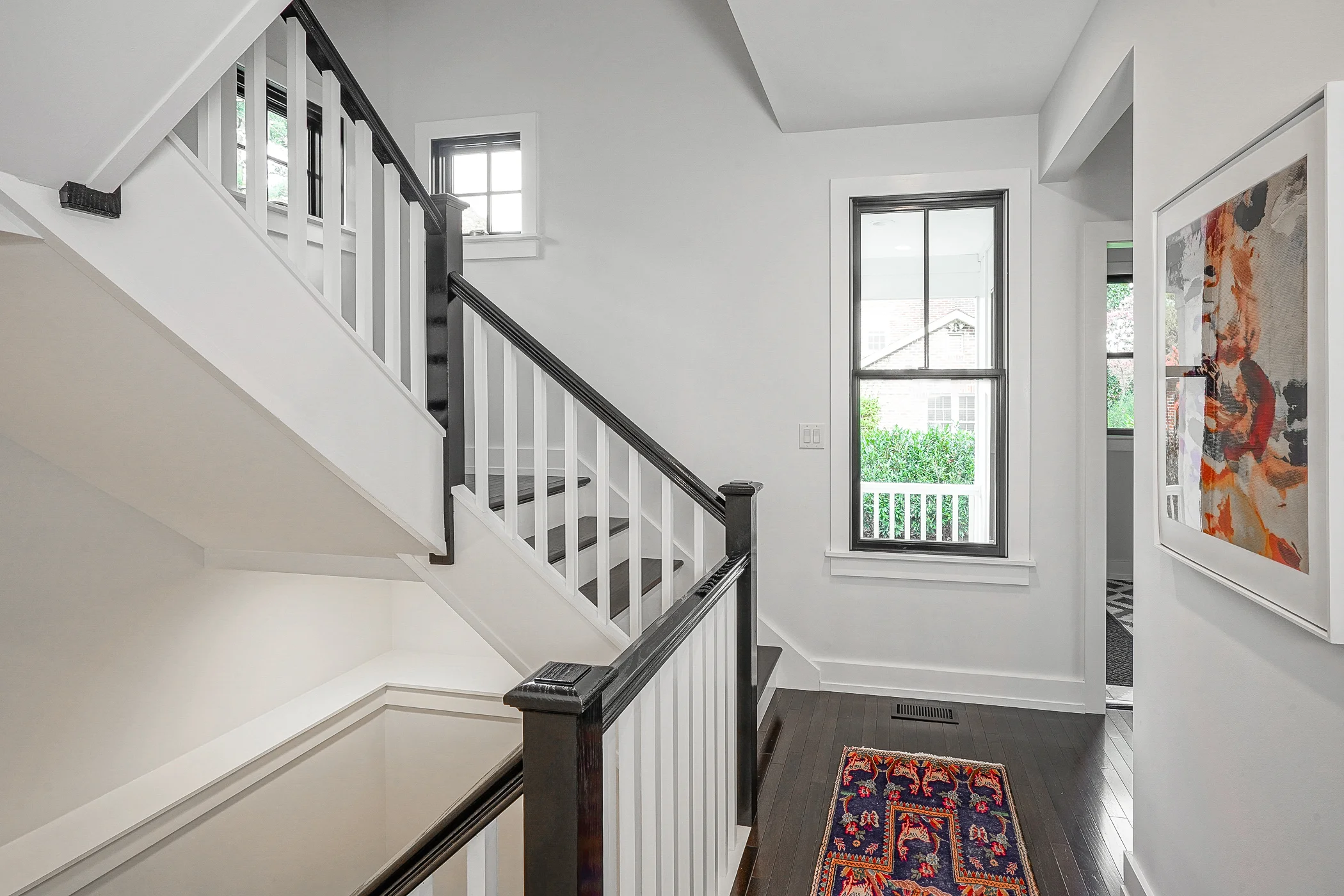
It was important to the client to create a layout that was informal; not a center hall style house! This requirement led to locating the switch-back stairwell in the back of the home between the side entry and the kitchen, in the service area of the plan.
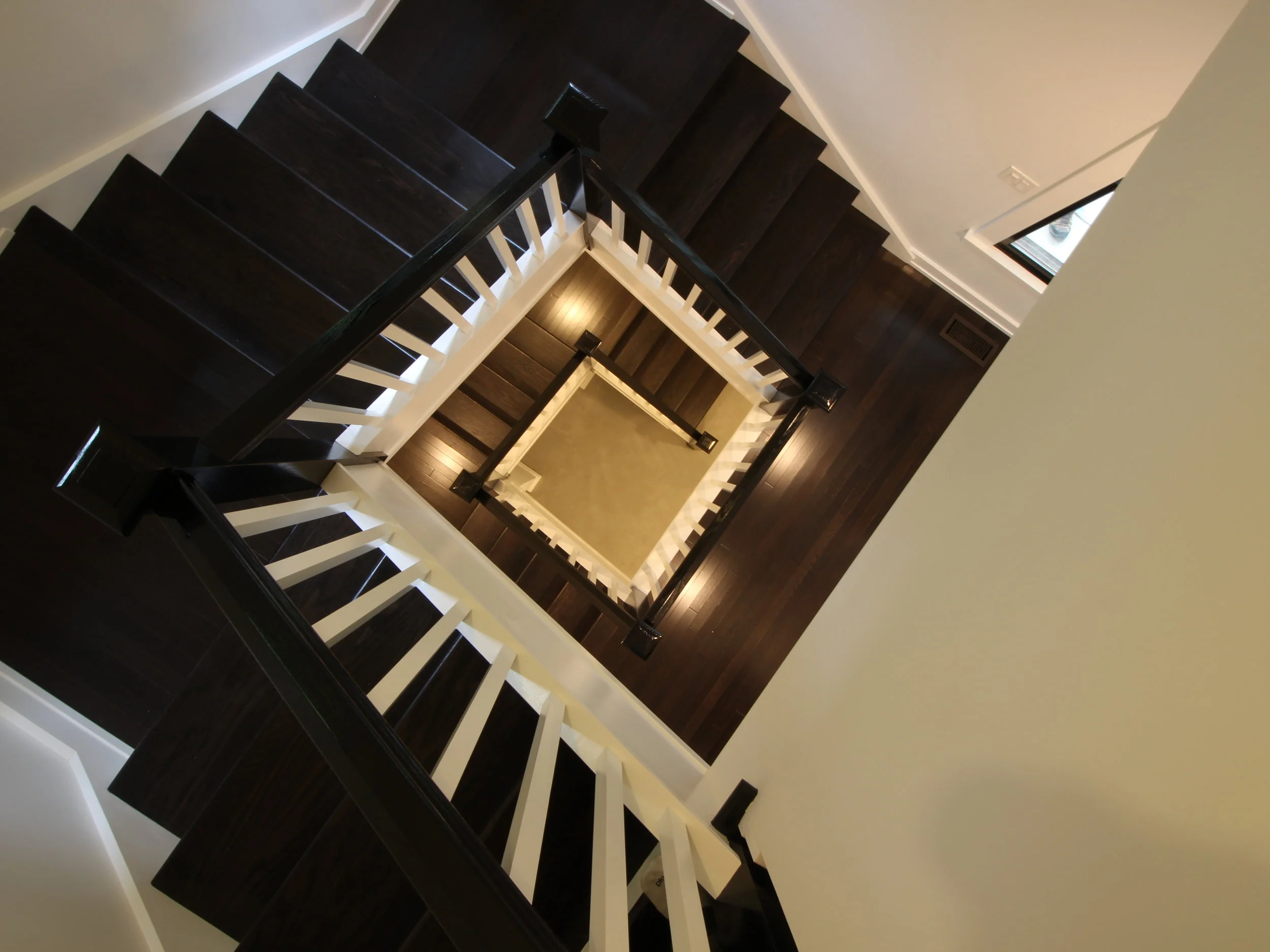
As you can see in the pictures, the staircase is the vertical circulation spine, continuous from the basement to the second floor level. The small windows on each landing give a snapshot of the exterior that change with each day.
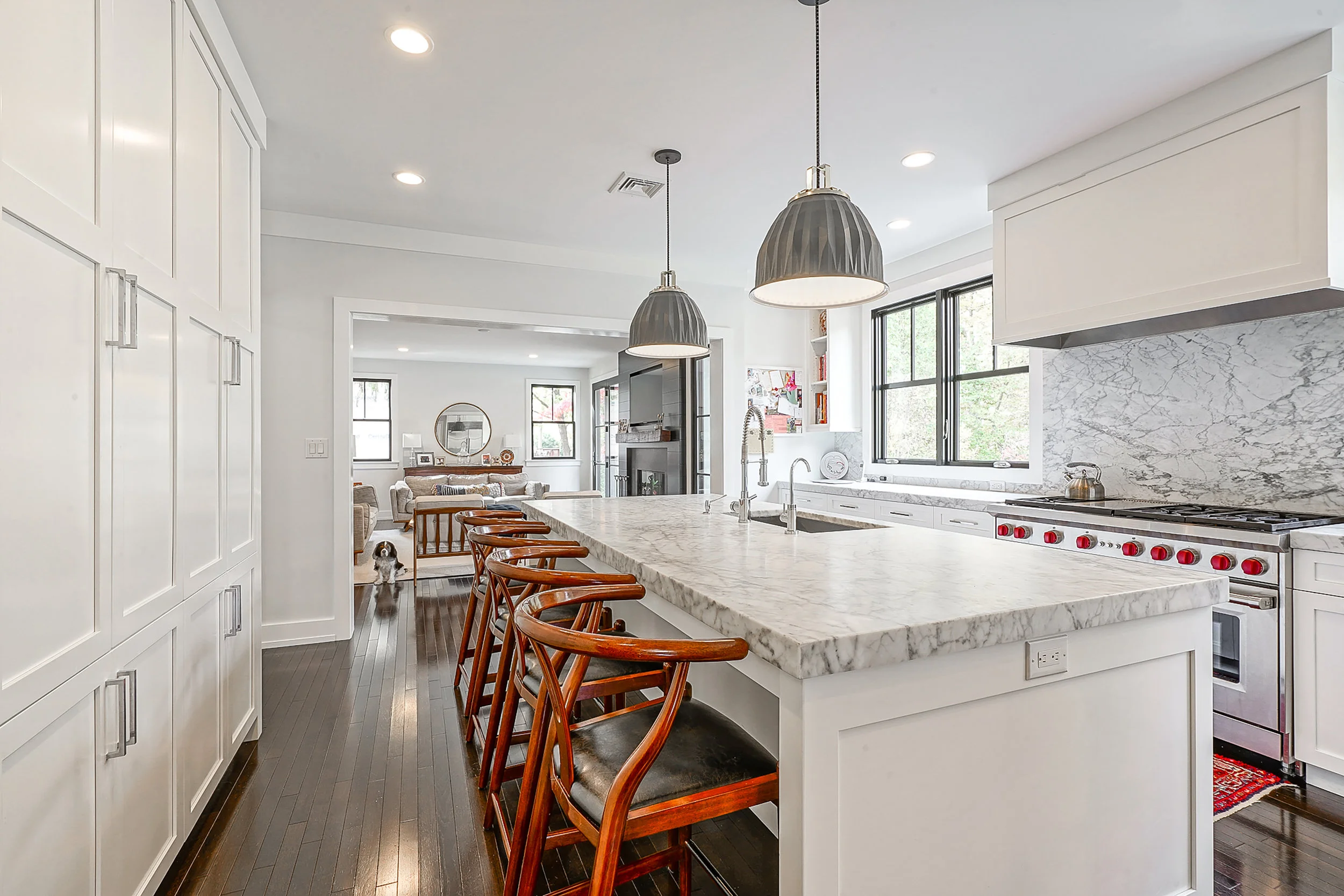
As in the contemporary design of all homes today, the kitchen layout and location was a driving factor of the layout. First, it was very important that the kitchen be functional and practical because they love to cook. Second, the kitchen should flow and be open to the main living space, but they should be two distinct spaces.

This idea of connected but separate was also the relationship desired between the kitchen and dining space. Third, it was very important to have ample access for light in the kitchen and visual surveillance of the rear yard. After all, raising kids was the reason for moving to Haddonfield.
Gallery
On the right side of the home along the driveway, we were able to create what we call the service area of the home. That space includes a side porch, side entry, mudroom, laundry and stairwell. We used this organizing principal to create an informal layout that has hierarchy and is intuitively understandable.
